A Gentleman's Plot to Tie the Knot
The Vyne
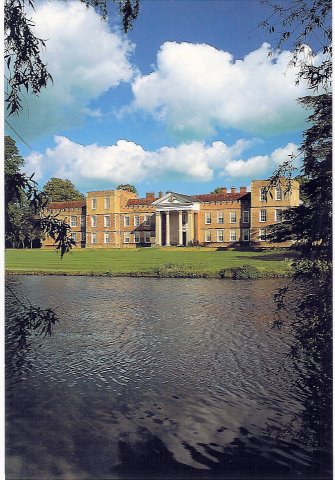
Trentingham Manorfrom across the river. Note the classical portico that was added in the 17th Century.
Trentingham Manor was inspired by The Vyne, a National Trust property in Hampshire (which I relocated to sit on the banks of the Thames). Built in the early 16th century for Lord Sandys, Henry VIII's Lord Chamberlain, the house acquired a classical portico in the mid–17th century (the first of its kind in England) and contains a grand Palladian staircase, a wealth of old paneling and fine furniture, and a fascinating Tudor chapel with Renaissance glass. The Vyne and its extensive gardens are also open for visits April through October.
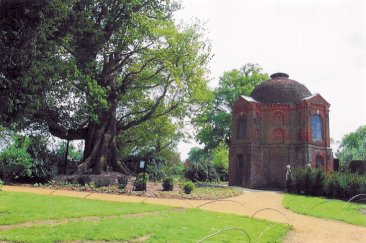 The summerhouse beside the
The summerhouse beside the twenty-guinea oak.
Windsor Castle
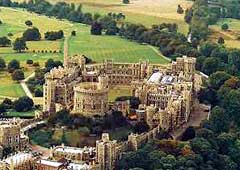 Windsor Castle.
Windsor Castle.
Of all the projects I had Kit working on in A Gentleman's Plot to Tie the Knot, the only one that can be seen today is the King's Dining Room at Windsor Castle. Architect Hugh May carried out extensive renovations for King Charles between 1675 and 1678, and I chose this particular room for Kit not only because it was actually completed in the year of my story, 1677, but also because it is the most intact example remaining of Charles's rooms, including the original wall carvings by Grinling Gibbons and Henry Phillips and the ceiling painted by Antonio Verrio.
 Dining Room at Windsor Castle; Kit renovated this room in A Gentleman's Plot to Tie the Knot.
Dining Room at Windsor Castle; Kit renovated this room in A Gentleman's Plot to Tie the Knot.
Windsor Castle is the largest and oldest occupied castle in the world. It has stood for over 900 years since William the Conqueror chose the site a day's march from the Tower of London. The castle has been inhabited continuously and altered by each sovereign. Some concentrated on strengthening the site against attack, while others, living in more peaceful times, helped create the palatial Royal residence you can visit today.
Windsor Castle is open seven days a week year-round, but there are periods, especially in June and December, when the Queen is in residence and the State Apartments are closed.
More pictures of Windsor Castle
Sir Christopher Wren's House Hotel, Windsor
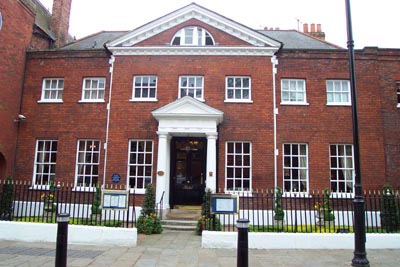 Entrance, with a blue placard marking it as a historic location.
Entrance, with a blue placard marking it as a historic location.
Christopher Wren designed and built this house beside the Thames in Windsor as his family home in 1676. Although it was owned by many other families over the years and has been run as a hotel since the 1920s, many of Wren's original features survive. If you're lucky enough to visit, ask to view the original "Oak Room" (Kit's dining room), and see if you find it as impressive as Rose did. The house has been extended many times in the past 300 years, so should you stay overnight, be sure to ask for a room in the main house; Wren's own paneled master bedroom is Room 2. To find the hotel from the castle, just walk down the hill to the river, as Kit and Rose did in the story.
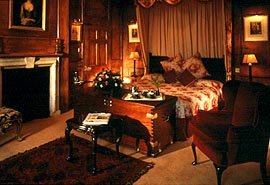 Wren's (and Kit's) master bedroom, now Room 2 in the hotel.
Wren's (and Kit's) master bedroom, now Room 2 in the hotel.
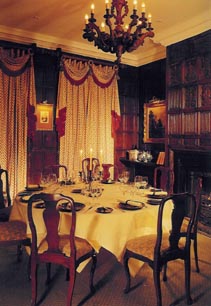 The Oak Room (Kit's dining room).
The Oak Room (Kit's dining room).
Hampton Court Palace
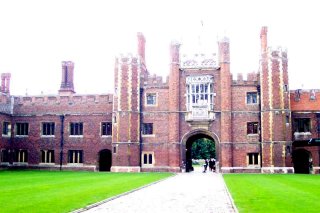 The front entrance to Hampton Court Palace.
The front entrance to Hampton Court Palace.
Thomas Wolsey, Cardinal and Lord Chancellor of England, began building Hampton Court Palace in 1514. The best surviving part of Wolsey's palace is Base Court with its forty guest lodgings. By 1528, Wolsey had fallen from favor and was forced to relinquish Hampton Court to Henry VIII who, within six months, began remodeling the Palace to suit himself. Henry's personal lodgings have since been demolished, but you can still see his kitchens, his Great Hall, and his astronomical clock in Clock Court.
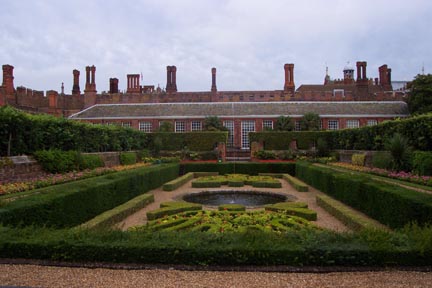 Part of the privy garden, which would have looked much plainer in 1677.
The lodgings I have Kit building in A Gentleman's Plot to Tie the Knot were off on the
right side but have long since been demolished.
Part of the privy garden, which would have looked much plainer in 1677.
The lodgings I have Kit building in A Gentleman's Plot to Tie the Knot were off on the
right side but have long since been demolished.
The later Tudors changed very little of the palace, as did the early Stuarts and Oliver Cromwell, so the next king to make a major mark on Hampton Court was Charles II. Among other projects, Charles completely redesigned the gardens and also commissioned a set of apartments for his mistress Barbara, the Duchess of Cleveland. This new building, which I show Kit building in A Gentleman's Plot to Tie the Knot, is said to have looked completely different from the Tudor gothic architecture of Henry VIII's day.
In 1689, soon after William and Mary took the throne, they followed Charles's architectural lead and asked Christopher Wren to rebuild Hampton Court Palace in a more modern style, to compare with the likes of Versailles and the Louvre. The old Tudor buildings around Cloister Green Court were demolished and replaced by Wren's elegant Fountain Court. The Duchess of Cleveland's lodgings by the Privy Garden were destroyed at this time as well, and little is known of them now, as no building plans survived.
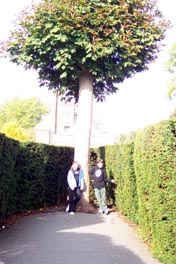 Two of my kids in the center of the maze.
Two of my kids in the center of the maze.
As for Hampton Court's maze, the one you can visit there now was built in 1690 for William III, but it possibly replaced an earlier maze, perhaps laid out for Henry VIII. In an inventory of Cromwell's goods at Hampton Court dated 1659, there is mention of a cistern that serves "the fountaine and Maze." Since Charles II was restored to his throne the following year, perhaps the maze still survived at the time of Kit and Rose's story. In any case, I had fun imagining them exploring it!
Hampton Court Palace is open to the public seven days a week year-round. Just outside London, it's a perfect day trip back in time for anyone visiting the capital.
More pictures of Hampton Court Palace
Whitehall Palace and the Banqueting House, London
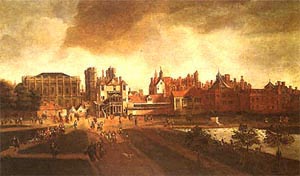 Whitehall Palace before it was destroyed by fire.
Whitehall Palace before it was destroyed by fire.
The remodeled east end of the Royal Chapel at Whitehall Palace in London was indeed designed by Christopher Wren—the sketch he made that Kit showed Rose still survives. The actual work was carried out by Thomas Kinward, Robert Streater, and Henry Phillips, for a total cost of a little more than £71. The fire in A Gentleman's Plot to Tie the Knot was entirely my invention, but would surely have raised the price of construction.
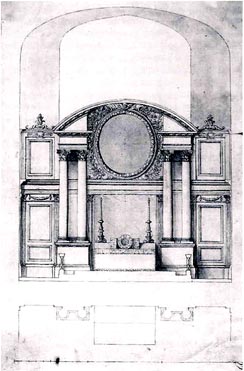 Christopher Wren's drawing of the Royal Chapel renovation that Kit builds
in A Gentleman's Plot to Tie the Knot.
Christopher Wren's drawing of the Royal Chapel renovation that Kit builds
in A Gentleman's Plot to Tie the Knot.
Sadly, Whitehall Palace was destroyed by fire in 1698. Although a few walls and other original bits of the palace survive as parts of the current government buildings, the only intact part of Whitehall today is Inigo Jones's exquisite Banqueting House. Completed in 1622 and renowned for its architecture and magnificent ceiling painted by Sir Peter Paul Rubens, the building is also famous for being the scene of Charles I's execution.
In Charles II's time, the Banqueting House was used as the ceremonial
chamber of the Court and the scene of grand receptions. Of the Queen's
birthday celfbration on the 15th of November in 1677, which Rose and Kit
attend in the final chapter of their story, John Evelyn noted in his
diary: The Queene's birth-day, a greate Ball at Court, where the Prince
of Orange and his new Princesse daunced.
The Banqueting House is open to the public Monday through Saturday except for bank holidays, but also closes at short notice for government functions. This happened the first time I tried to visit, so do call ahead!
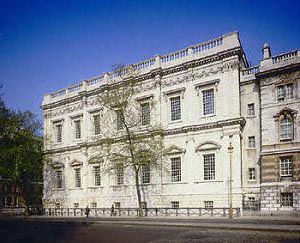 The Banqueting House.
The Banqueting House.
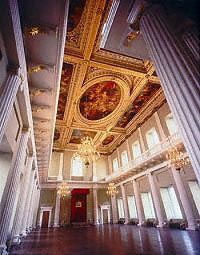 Banqueting House interior. Note the balconies and the exquisite ceiling
by Sir Peter Paul Rubens.
Banqueting House interior. Note the balconies and the exquisite ceiling
by Sir Peter Paul Rubens.
London Town House
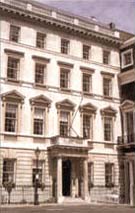
St. James's Square was developed by Henry Jermyn, Earl of St. Albans, in the mid-1660's. The original houses were plain, red brick with stone dressings, all three stories plus an attic. In its early days the square was the most fashionable address in London and remained so for half a century.
Number 5, the house I chose for Lord Trentingham, belonged to the 3rd Earl of Strafford in 1711, and although it's mostly occupied by law offices now, the building is still owned by his family. The house saw a major renovation in 1748 and was refaced in 1854, but much of the interior remains almost as it was.









